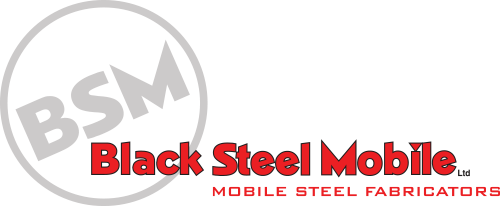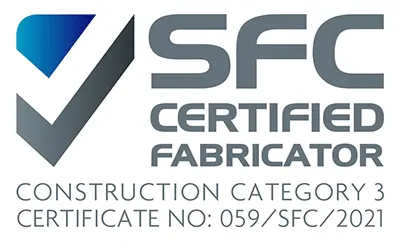- Completion Date: April 2022
- Steel Tonnage: 6T
- Approx. Value: $100,000 + GST
- Steel Constructor: Black Steel Mobile Ltd
- Modeller: Apex Steel Detailing Ltd
- Structural Engineer: Thorne Dwyer Structures
- Architect: Guy Tarrant Architects
- Developer/Owner: Private Owner
The Project Scope
The concept of The Long House was to build a 12m-wide home on a narrow 14.2m-wide section creating the illusion that the home’s living area was airy and open despite the site’s size restrictions.
The Challenge
Because The Long House was to be set between and in close proximity to existing buildings, the lack of ambient light and drive for a minimalist approach was a challenge for the architects – a challenge that structural steel helped solve.
The Outcome and Judge’s Comment
The completed project is a perfect example of the strength and versatility of steel. The planned 60sqm open-plan dining, living and kitchen area, with a 4m ceiling height leading out to a terrace and a clerestory above, could only be achieved with the excellent strength-to-size ratio of steel. Structural steel throughout the roof area, combined with extra-wide cantilevered gutters, extended the monolithic ceiling from indoors to outdoors.
A simple clerestory provided additional natural light. This was constructed using lightweight steel circular hollow section columns which were left exposed as a feature.
Black Steel Mobile routinely retains workshop offcuts, which are tracked internally so, when they are reused, they are fully traceable. For this project, we managed to make some smaller brackets from offcuts, rather than purchasing full lengths of steel. We also used nesting techniques to economically cut steel and internally restock reusable lengths. Furthermore, a rigorous quality assurance programme during fabrication ensured everything left the workshop perfectly and was bolted together seamlessly on site.
These processes and our expertise in steel fabrication resulted in a completed structure that all parties, especially the owner’s, were thrilled with. As a company, we are immensely proud of our work and the outcome of this project.
Judges’ Comment:
“THE CLEVER FORM TAKES ADVANTAGE OF A CONSTRAINED SITE AND CREATES AN AIRY, ELEGANT STRUCTURE, MAXIMISING THE OPPORTUNITIES FOR INTERIOR SPACE AND LIGHT ACCESS.”




