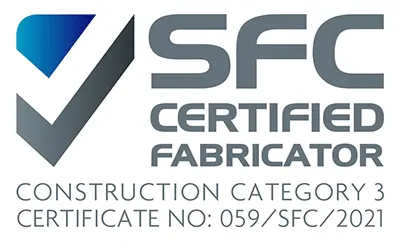- Completion Date: July 2021
- Steel Tonnage: 11.6T
- Approx. Value: $275,000 + GST
- Steel Constructor: Black Steel Mobile Ltd
- Modeller: Auckland Drafting Services Ltd
- Structural Engineer: Prendos New Zealand Ltd
- Architect: Respond Architects
- Developer/Owner: Private Owner
The Project Scope
Black Steel Mobile’s brief was to work with engineers, architects and other tradespeople to upgrade a five-storey and largely structurally sound building to comply with new seismic rating requirements.
The Challenge
While some companies might see the need to work with a number of other parties (engineer, architect, steel modeller, steel fabricator and others) as a challenge, Black Steel Mobile are used to collaborative projects and so were able to work professionally with all those involved in this strengthening work.
Challenges with the project revolved around the requirement to work around eight operating businesses that could not cease operations while work was carried out, the tight timeframe and the multi-phased installation.
It must be noted that, with businesses continuing to operate throughout the period of work, safety – always a prime concern of Black Steel Mobile – was paramount.
The Outcome
The collaborative nature of this project began months before Black Steel had a contract in place. Andrea Boon from Respond Architects said, “Structural steel fabrication specialist Black Steel Mobile was nominated early in the tender process to fast-track steel fabrication. This is probably a bit unusual but we knew steel fabrication is a massive component of the seismic strengthening design and wanted to expedite this process and ensure there were no project delays. Black Steel Mobile were professional in their approach from the outset and proposed innovative solutions to pre-empt potential issues on site and industry supply issues.”
Throughout the project, Black Steel Mobile focussed on ensuring the design process would provide both the level of seismic compliance required, and that the installation would be as efficient as possible. As mentioned, safety was a key focus and we ensured that the clients were aware of the requirement to prop the existing floors during installation to avoid any additional risks.
We were clear from the commencement of this project that seismic works and independent weld inspection and testing went hand in hand. We ensured that our clients engaged with Weld Test NZ Ltd and contracted them directly to ensure true independence of the weld testing.
To reduce site painting works, it was decided to apply the majority of the paint system, including topcoats, off site before delivery and installation. The bolted nature of the splice connections meant that the friction bearing surfaces had to remain paint free. Hence, there were some areas around the bolted joints that had to be completed on site. This took the care and attention required for delivery and installation to a much higher level. Yet again, with planning and attention to detail, we achieved the desired result with minimal damage to the paint finish.
Of the installation, architect Andrea Boon notes: “Special jacks were used to lift the steel, which was put in place and propped, before additional steel was drilled around it and concrete poured in to hold it in place – all done after hours to minimise disruption. This building has eight tenants over five levels, all operating businesses, so a lot of the noisy disruptive work needed to be done outside of business hours. It was quite a challenge – we ran both day and night shifts.”
From a sustainability and cost-reduction point of view, we managed to use 95.45% of all steel purchased, thereby reducing our scrap output and environmental impact.
At the end of the project, we had successfully delivered both the architect’s vision and the engineers design requirements while achieving all of our own internal Quality Assurance KPI’s. Best of all, we had a satisfied client and had, once again, enhanced the reputation of Black Steel Mobile as a specialist steel fabricator and installer.




