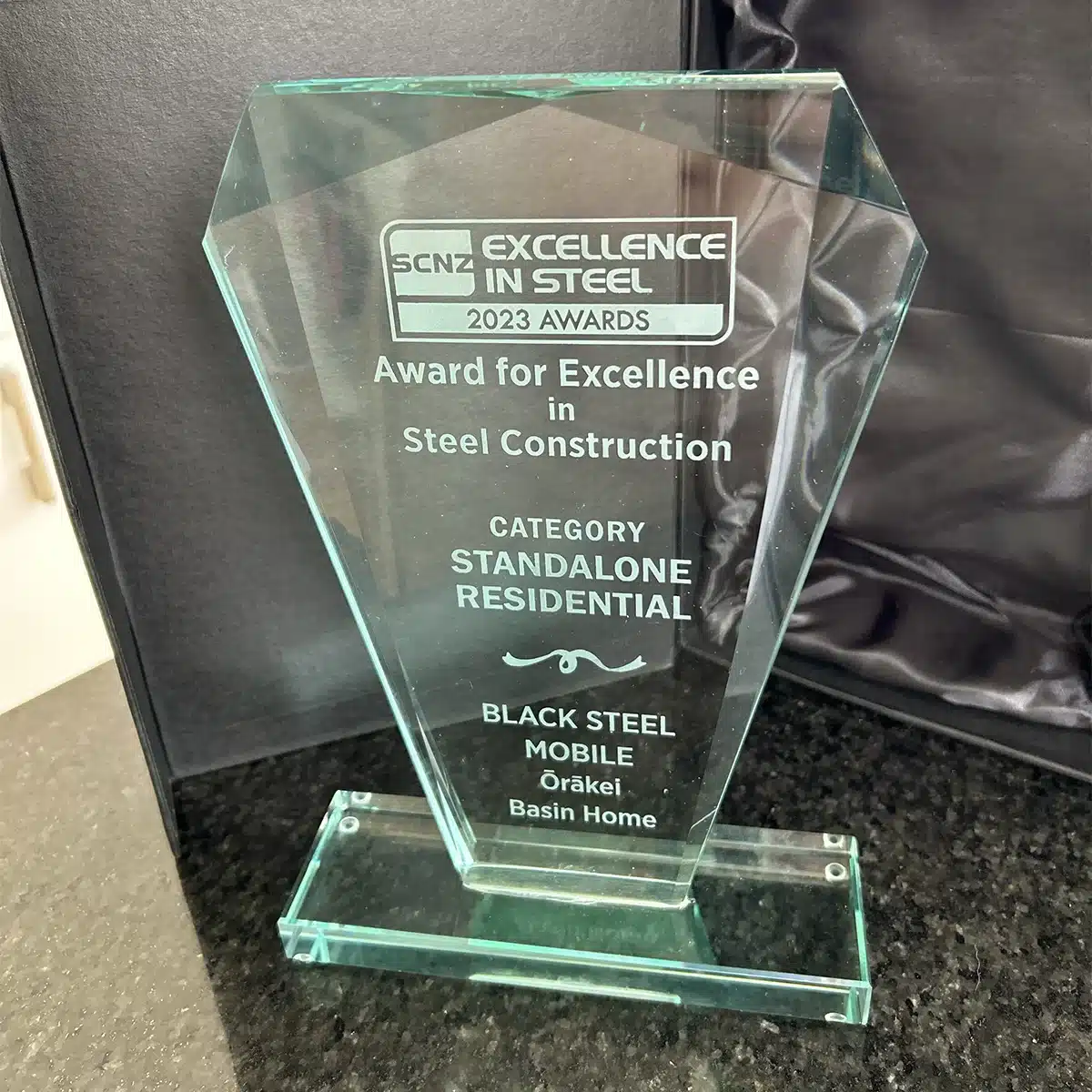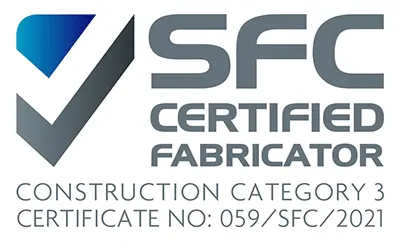- Completion Date: September 2022
- Steel Tonnage: 21T
- Approx. Value: $265,000 + GST
- Steel Constructor: Black Steel Mobile Ltd
- Modeller: Auckland Drafting Services Ltd
- Structural Engineer: HFC Ltd
- Architect: RTA Studio Ltd
- Builder: Qualified Building Solutions Ltd
- Developer/Owner: Private Owner
The Project Scope
Steel framework was required to support this residential home which sits above a swimming pool located on its lower level. The highlight of this build, however, is the revolutionary design of the stairs with its attached screen which serves as an integral part of the structural and aesthetic componentry of the house.
Black Steel Mobile were contracted to fabricate, deliver and install all steel aspects of the build.
The Challenge
Complexity and swimming pool location
There were a number of design challenges associated with this build.
- The street facing façade of the home showcased an artistic but complex concertina or zigzag design which allowed the owner to take in spectacular views over the Orakei basin.
- The building sat overtop of a lower-level swimming pool and relied on the steel framework to support it. This meant the hole for the pool needed to be excavated before commencing the construction of the house and the entire build was constructed above that hole.
The central staircase design and placement
In terms of construction, the focal point of the build was the revolutionary design of the stairs with its integrated screen around which the rest of the house was built. This stairway and screen were designed not only to be a stunning architectural feature of the completed home, it also formed a vital part of the structural componentry of the house.
Unlike most builds where a stairway might be slotted into the framing that has been constructed to contain it, in this case, the stairway was precisely positioned to provide a point of reference and structural component for the rest of the project.
The ability to utilise the screen both in terms of its looks and as a structural component was possible only because of the use of steel in its construction and the accuracy and quality with which that steelwork was fabricated and installed.
The Outcome
This project’s end result is an exceptional architectural home that stands as a testament to meticulous planning, seamless execution, and the harmonious collaboration between all tradespeople involved in this build.
The innovative aspects of the project meant that there were some real challenges to it and Black Steel Mobile are proud of the successful completion of this project that is, in many ways, groundbreaking and unique.
Likewise, we are proud to have the homeowners speak of their total satisfaction with the completed project.
Judges’ Comment:
“A PARTICULARLY NICE SOLUTION GIVEN THE SITE CONDITIONS AND THE COMPLEXITY OF THE LAYOUT. IMPRESSIVE STEELWORK AROUND THE STAIRS CLEARLY REQUIRED SOME SMART FABRICATION TECHNIQUES.”






